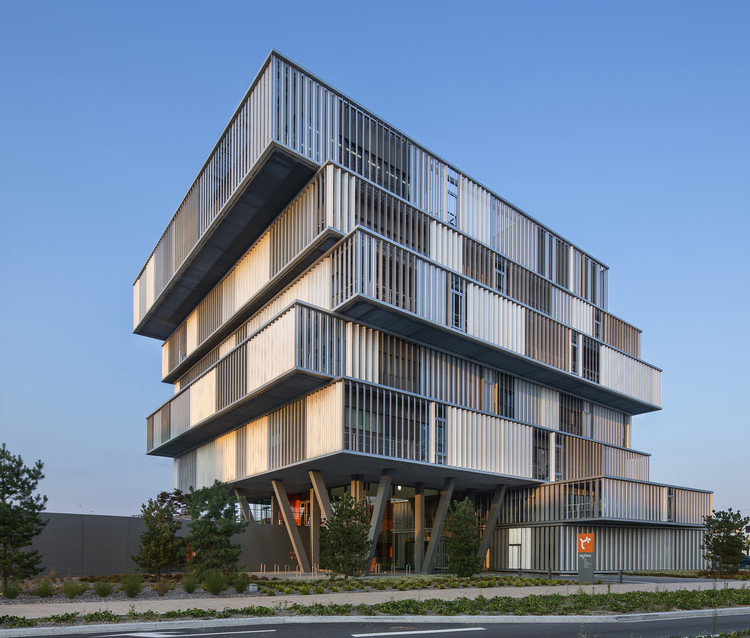
-
Architects: Platform Architectures
- Area: 4918 m²
- Year: 2013
-
Photographs:Luc Boegly, J. Ricolleau

Text description provided by the architects. Building the head offices of a social housing operator is a unique and symbolic act. For the public and the operator’s various partners, the building needs to embody and reflect the values of Aquitanis. It needs to convey a gentle form of symbolism.

Urban symbolism.
The plot of land is located at the entrance of the new Ginko urban development zone, part of a discontinuous and disparate business fabric. The firms, Platform Architectures and Reichen & Robert, came up with a simple urban journey based on the combination of three basic components. These three elements, which together create a sense of imbalance, highlight the strong symbolism of the project. The subtle layering and misalignment of the various shapes, level upon level, is disconcerting for the visitor, as it appears defy the laws of gravity. The emptiness formed by the three components gives the building its underlying feeling of space. The placement of each element provides the surrounding urban area with a sense of structure, as the interior spaces.

Architectural symbolism
The hall area and the atrium serve as gathering places, where the public and employees can meet and exchange ideas.

Environmental approach
The building has no cooling or air conditioning, but has an overnight cooling system. At night, the upper section of the atrium and the offices open up to create a flow of cool air caused by the stack effect. The central atrium is therefore used by the building as a kind of breathing apparatus.
.jpg?1492479387)










.jpg?1492479387)
.jpg?1492479392)
.jpg?1492479397)
.jpg?1492479408)
.jpg?1492479413)

.jpg?1492479422)
